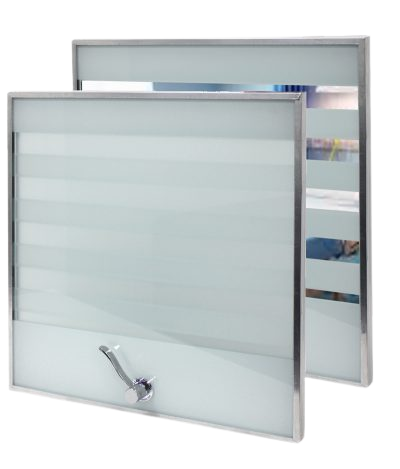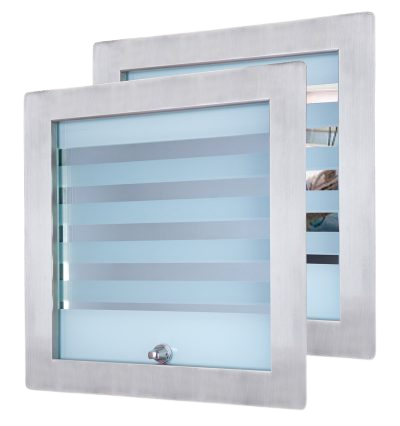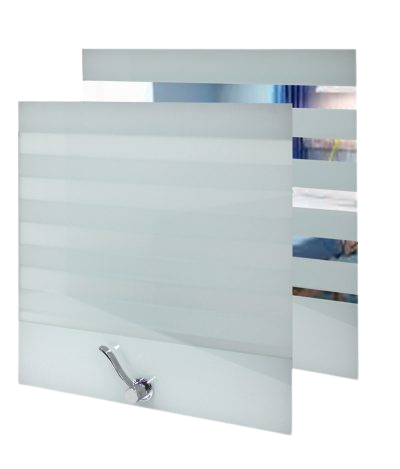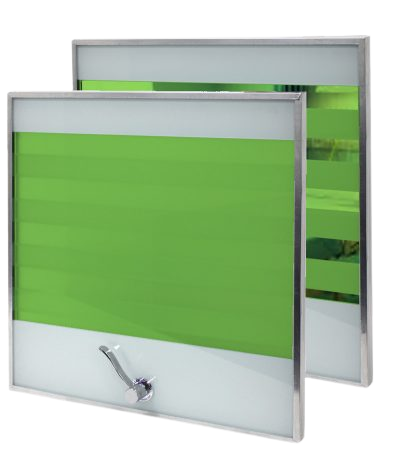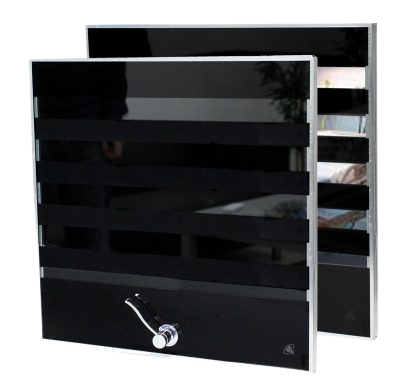Client// Kier / AFL Architects / Datim
Name// 5 Boroughs Partnership NHS Foundation Trust
Type of Build// New Build
Location// Leigh, Essex
Products Installed// Vistamatic Vision Panels
Introduction
5 Boroughs Partnership NHS Foundation Trust, together working with AFL Architects and Kier Group (under the NHS Procure21+ procurement initiative) have created Atherleigh Park, the new £40 million mental health hospital being built on Atherleigh Way, Leigh.
Project
Formerly Leigh East Amateur Rugby League ground, the 3.9-hectare site will provide high quality inpatient services for adults suffering from mental health issues as well as patients with dementia and memory conditions.
The site will include:
• 20-bed ward for male adults
• 20-bed ward for female adults
• 8-bed psychiatric intensive care unit
• 26-bed unit for patients with dementia and memory conditions
• 16-bed unit for older people with mental ill-health
• Therapy hub, including gym and sports hall
• Landscaped gardens and nature trail
• Café
The new site will transition a move of the adult-in-patient services from Leigh Infirmary. Men and women will be able to have their own areas. Each person will have their own bathroom – something that isn’t on offer at Leigh Infirmary.
Other suggestions to include facilities to help patients get physically healthier during their time on the wards were included in the plans. Patients should be supported to make a decision about what recovery means to them so a care plan can be put in place to meet their personal goals. This new Mental Health Hospital for 5 Boroughs Partnership provides 100% single bed with en-suite occupancy comprising 40 Adult Acute beds over two wards and an 8 bed PICU complete with public access entrance building and ancillary accommodation.
Key drivers for the project include:
To design a building that acts as a catalyst to help implement the new clinical care pathway; improves the patient experience and staff effectiveness; de-stigmatises mental health. When it opens, the £40 million, 90-bed Atherleigh Park Hospital will not be an isolated, hidden institution, but a restful,
calming place that actively encourages engagement with local people.
Atherleigh Park’s superb health facilities are split across two buildings. One will provide a 24-hour psychiatric assessment service and in-patient care for adults suffering from mental health issues. This will be through individual en-suite rooms in a male ward, a female ward and, a psychiatric intensive care unit.
In the separate Later Life and Memory Service (LLAMS) building are a further 42 ensuite bedrooms for older people with dementia and memory-related conditions. The hospital will also provide space for use by other mental health and related community service providers including charities, voluntary groups and housing organisations. Taking the location and surroundings into account, AFL designed the hospital as two buildings linked by a central block. Phase 1 – the adults building – contains the mental health facilities and single-sex wards. Phase 2 – the LLAMS building – due to open early in 2017, holds the facilities and bedrooms for patients with dementia and other memory-related issues. Nestling between both buildings is the hospital’s attractive, timber-clad central entrance block. This contains the main reception and a cafe for both patents and public with administrative offices situated immediately above it. Tall glazing allows daylight to stream into both levels simultaneously.
AFL Associate Neil Milling explains: “We’d spent 18 months researching, consulting with service-users, patients and staff, and preparing drawings for the original Leigh Infirmary location and wanted the new building to benefit from features and concepts we’d developed, albeit in modified form.”
The sheer number of courtyards featured across both buildings – 11 in all – forms a strong element of the design. These include four therapy courtyards, four more gender-specific courtyards for the acute wards in the adults building, a central courtyard with public access behind the entrance building and two more in the LLAMS wing. Milling explains:
“The typology of the buildings lends itself to the creation of courtyards. At the very least they’re visually pleasant and calm areas and where they are accessible, with seating and planting they’re great for recreation, contemplation, exercising, therapy and for patients to spend time
with visitors. “We wanted to avoid installing fencing on the site, so all our courtyards are inward looking rather than outward facing towards the perimeter.”
Interior architecture and design were given considerable thought, reflecting contemporary approaches to mental health services and dementia care which recognise the importance of these elements in the healing process. From day one, the architects had been working closely with the trust’s members engagement
group, comprising service users, ex-service users, carers, local councillors and local residents.



