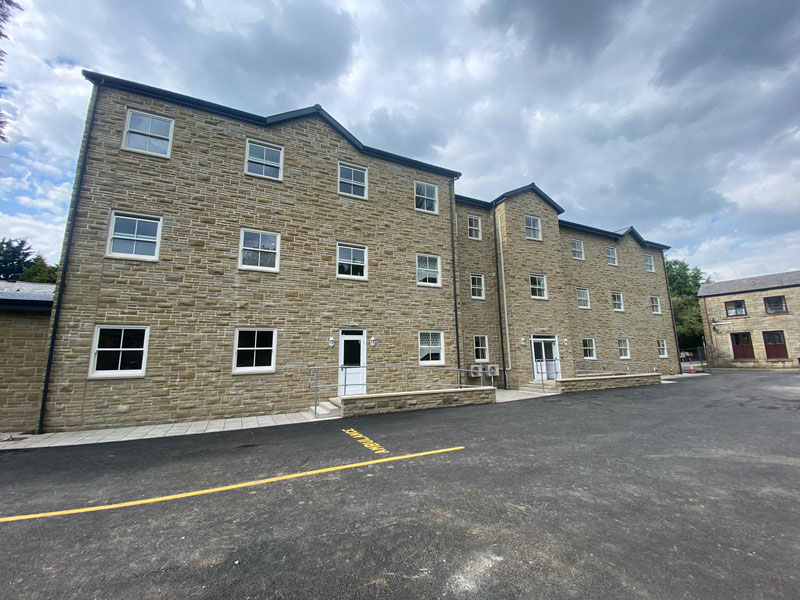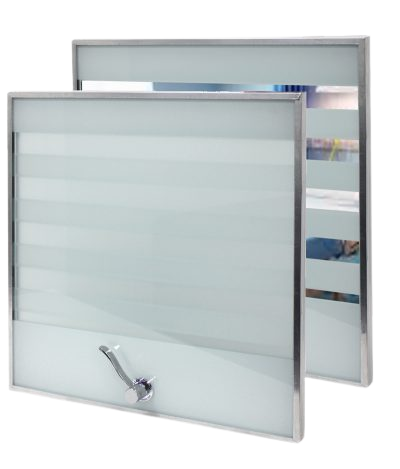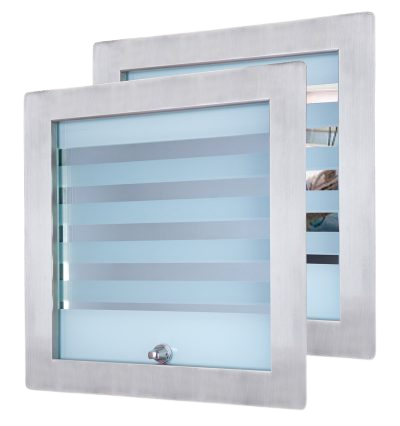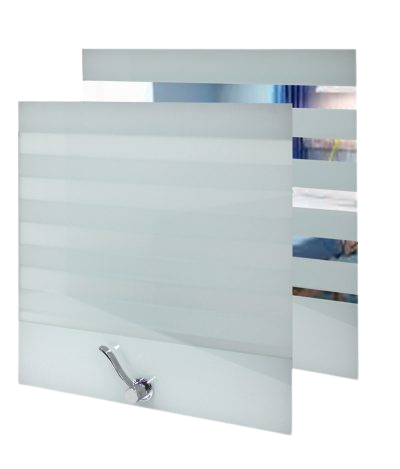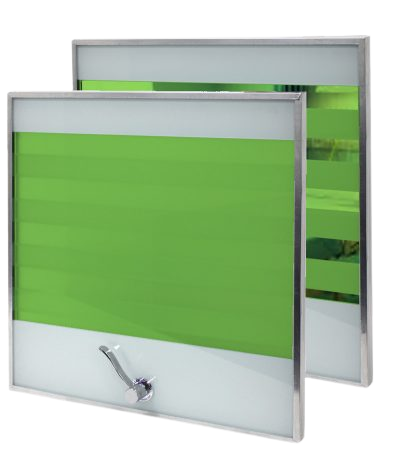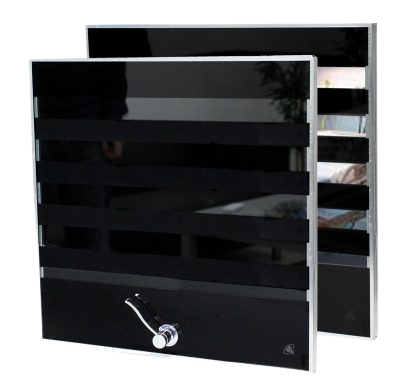Client // Pooch Contruction/Krinvest Ltd
Name // Pine House Rehabilitation Unit
Type of Build // New Builds
Location // Lancashire
Products installed// Vistamatic Vision Panels
Introduction
When the Bacup Health Centre was demolished, a number of applications were made for the unused site in a highly prominent area of Bacup, Lancashire. As part of a Conservation Area, with listed buildings nearby, the proposals were rejected time and again. In 2019, Developer Krinvest Ltd outlined a plan for a 20 bed care home, with an exterior that would look to mirror the existing architecture.
The Project
The Pine House project’s focus was to create a modern, state-of-the-art care home for men with complex mental health needs due to mental illness or acquired brain injury. The 3 storey building was divided into different wards with private en-suite bedrooms. Each floor was comprised of two lounge dining areas and an ADL kitchen for patients to develop their independence, with ongoing staff support for those working on their planning, budgeting skills and self-catering skills for transitioning towards community placements.
There were also two dedicated activity rooms on the ground floor to facilitate additional 1:1 or group activities and an external garden area at the rear.
Vistamatic
Vistamatic provided 20 privacy vision panels to Pooch Construction for the build. The privacy vision panels were needed in each patient room door. For patient monitoring and safety, 404 x 404 FD60 fire rated panels were used. The vision panels were required to be operable from both sides, with a key lock on the corridor side and an anti-ligature thumb turn on the internal side.
Vistamatic Managing Director Mark Nash said, “Vistamatic was pleased to be a part of this project, as this was a much needed mental health facility in the Rossendale area. The Vistamatic vision panels provide patient privacy and autonomy while at the same time giving the care staff the monitoring ability they require.”


